Property Request
Location: Sunny Beach, Sea resort (MAP of location)
Prices and Availability: 12_10_2007_royaldreams.xls
Road: Asphalt road
Status: For sale
Completion date: end of June 2006
The complex further boasts a number of holiday apartments of different sizes and layouts. Delivered on a finished basis, they provide a very high level of comfort and benefit from a FREE fitted kitchen (incl. composite worktops, cupboard units and appliances (fridge, hobs, and extractor). Almost all of the apartments have pool views.
The swimming pool area of the complex has a south-eastern disposition to guarantee sunshine throughout the day. The other facilities available include separate pool area for children, pool and coffee bar, as well as a restaurant and several shops. Further more, the complex comes with a reception desk and car parking area. 24 hours security and maintenance are provided all year round.
Information about the developing company
Sunny Beach is located on the southern fringes of the Black Sea Riviera and is the most popular resort in the country by far. Sunny Beach is ideally located close to the town of Bourgas (35 km) with its airport and is easily accessible by bus, car or taxi. It has a massive expanse of sandy beach stretching over 8km along the clear and sparkling warm waters of the Black Sea. The resort offers a diverse choice of water sports and recreation activities during the day and endless social events during the night with an abundance of pubs, clubs, cafes and restaurants. Sunny Beach nightlife is just fantastic with groups of young people, music, happy hours and a rapid pace of life.
The season has already started and according to the prognosis is expected to be the best and most successful ever!
MAINTENANCE OF THE BUILDING & ITS COMMUNAL AREAS (compulsory)
The maintenance of the building and the communal areas will be provided by the developer. The maintenance fee for the first year will be free and the annual maintenance fee for year 2007 is 5.5 Euros/sq.m (without VAT) and will cover the following:
General maintenance of the common parts: electricity of the corridors; stairs and lobbies;
Maintenance of the swimming pools
Maintenance of the garden; the alley lights and sound etc.
Standard repairs occurring from normal use
24-hour security guard and reception desk
FURNISH
Furnishing packages will be offered by the developer. You can find samples here
Development & Apartment Specifications
Walls:
All external walls - monolith masonry with calcium-silicate blocks YTONG - 25 sm. outside with layer 4 sm thermo-insulation - stir dorm, Styrofoam, fibrin or similar.
All internal walls between apartments - monolith masonry with calcium
All other internal walls - Rigips, Knauf system 10 em. wide. standard type, with 50 mm. mineral wadding insulation layer, 32 db noise proof.
Outside walls coats - stone finishing silicate stuccoes with different colours.
Inside walls coats - painted with latex /Terranova or equivalent/, the bathroom and the wc walls are faience tiled.
Ceilings:
All ceilings in the apartments are ground coated and painted with latex /levi's, Terranova or equivalent.
Suspended ceilings in the restaurant and coffee-bar area are Rigips or Knauf system.
Floors:
Granite-grease tiling - Italian or Spanish, for all the premises. Frost-resisting granite-grease for external use is to be used for all terraces.
Limestone tiles - for the entrances and staircases.
Doors:
Apartment doors - MDF - laminated, with stoppers, locking mechanism and handle.
To the stairways and to the technical premises - aluminum, smoke resistant.
Windows:
5-camera PVC joinery. Double-glazing.
WC Equipment:
Wash-basins, flushing cisterns, lavatory pans, mono block, mixing tap - Ideal Standard or equivalent.
Ceilings:
On all balconies and terraces - luxuriously made metal railings and balustrades.
On all stairways - luxuriously made railings.
Roof:
Traditionally tiled roof with heat, steam and water insulation.
Elevators:
Passenger elevators - in accordance with ISO-4190-1, hydraulic with luxurious interior.
Exterior environment & vertical planning:
Alleys - made from mould-pressed concrete and ceramic tiles. Decorative greenery with flowers, tree and bush arrangements under a special plan.
PROPERTY MANAGEMENT & LETTING
Property management & letting will be offered by a reputable property management company in partnership with some of the worlds major tour operators, which will advertise and promote the apartments to as many holiday makers as possible. The company will take care of the overall maintenance of the building, including the security guarding, as well as check-in and out, chamber maid service, laundry, payment of any consumables for the sites, etc.
The property management company will forward to the clients all incomes twice a season: until 31st July 2006 and until 31st October 2006 together with a detailed report. All payments are calculated according to occupancy on price per unit per night bases. For the services, the company will charge commission of 20% of the gross rental income.
The insurance of the property, its categorization according to Bulgarian law, as well as all tax liabilities are the owners own responsibility. The owner should cover all expenses related to the use of the property electricity, water, telephone and other consumables.
RESERVATION
Any apartment in Royal Dreams Complex can be reserved with a holding, non-refundable deposit of 1000 Euros valid for 14 calendar days.
PAYMENT PLAN
- 40 % first installment upon signing a Preliminary Contract
- 30 % second installment up to March 31st, 2007
- 30 % third installment upon signing The Notary Deed but not later than June 30th, 2007
Bulgarian Properties charge no commission for Royal Dreams Complex!
PRICES AND AVAILABILITY (constantly updated)
Prices are final, inclusive of VAT, with the full value declared in the Title Deeds. On top of this price you will also need to pay the Notary fees, stamp duty and local tax (approx. 3- 3.5% of the purchase price).
Every owner of property in Bulgaria pays an annual real estate tax and local communal tax the amount of which depends on the size of the property.
AVAILABLE APARTMENTS
ENTRANCE A, FIRST RESIDENTIAL FLOOR
Apartment No A14, Fully Furnished studio, open-plan kitchen and living room, bathroom/wc, a terrace, an entrance, park view, total size 51.92 sq.m (actual size + common parts), price 47 974 Euros
ENTRANCE A, THIRD RESIDENTIAL FLOOR
Apartment No A28, Fully Furnished studio, open-plan kitchen and living room, bathroom/wc, a terrace, an entrance, park view, total size 51.92 sq.m (actual size + common parts), price 49 116 Euros Reserved
ENTRANCE B, GROUND FLOOR
Shop No B1, shop, total size 56.20 sq.m (actual size + common parts), price 68 002 Euros
ENTRANCE B, SECOND RESIDENTIAL FLOOR
Apartment No B8, 2 bedroom, open-plan kitchen with dining area, living room, two bathrooms with toilet, two terraces, an entrance, pool view, total size 96.20 sq.m (actual size + common parts), price 91 005 Euros
ENTRANCE B, THIRD RESIDENTIAL FLOOR
Apartment No B13, 2 bedroom, open-plan kitchen with dining area, living room, two bathrooms with toilet, two terraces, an entrance, pool view, total size 96.20 sq.m (actual size + common parts), price 93 122 Euros
ENTRANCE B, FOURTH RESIDENTIAL FLOOR
Apartment No B18, 2 bedroom, open-plan kitchen with dining area, living room, two bathrooms with toilet, two terraces, an entrance, pool view, total size 96.20 sq.m (actual size + common parts), price 93 122 EurosReserved
ENTRANCE C, FIRST RESIDENTIAL FLOOR
Apartment No C1, Fully Furnished 1 bedroom, open-plan kitchen with dining area, living room, bathroom/wc, a terrace, an entrance, park view, total size 60.42 sq.m (actual size + common parts), price 55 828 EurosReserved
Apartment No C5, Fully Furnished 2 bedroom, open-plan kitchen with dining area, living room, two bathrooms with toilet, two terraces, an entrance, pool view, total size 95.91 sq.m (actual size + common parts), price 90 731 EurosReserved
ENTRANCE C, THIRD RESIDENTIAL FLOOR
Apartment No C15, 2 bedroom, open-plan kitchen with dining area, living room, two bathrooms with toilet, two terraces, an entrance, pool view, total size 96.20 sq.m (actual size + common parts), price 93 122 EurosReserved
ENTRANCE C, FIFTH RESIDENTIAL FLOOR
Apartment No C25, 2 bedroom, open-plan kitchen with dining area, living room, two bathrooms with toilet, two terraces, an entrance, pool view, total size 92.05 sq.m (actual size + common parts), price 91 130 EurosReserved
ENTRANCE D, SECOND RESIDENTIAL FLOOR
Apartment No D8, 2 bedroom, open-plan kitchen with dining area, living room, two bathrooms with toilet, two terraces, an entrance, pool view, total size 95.97 sq.m (actual size + common parts), price 90 788 EurosReserved
ENTRANCE E, THIRD RESIDENTIAL FLOOR
Apartment No E13, 2 bedroom, open-plan kitchen with dining area, living room, two bathrooms with toilet, two terraces, an entrance, pool view, total size 94.19 sq.m (actual size + common parts), price 91 176 Euros
ENTRANCE E, FOURTH RESIDENTIAL FLOOR
Apartment No E14, 2 bedroom, open-plan kitchen with dining area, living room, two bathrooms with toilet, two terraces, an entrance, pool view, total size 86.04 sq.m (actual size + common parts), price 83 287 EurosReserved
Apartment No E16, 2 bedroom, open-plan kitchen with dining area, living room, two bathrooms with toilet, two terraces, an entrance, pool view, total size 94.19 sq.m (actual size + common parts), price 91 176 Euros
ENTRANCE F, GROUND FLOOR
Apartment No F1, Fully Furnished 1 bedroom, open-plan kitchen with dining area, living room, bathroom/wc, a terrace, an entrance, complex view, total size 55.83 sq.m (actual size + common parts), price 50 973 EurosReserved
ENTRANCE F, FIRST RESIDENTIAL FLOOR
Apartment No F5, Fully Furnished 2 bedroom, open-plan kitchen with dining area, living room, two bathrooms with toilet, two terraces, an entrance, pool view, total size 100.46 sq.m (actual size + common parts), price 92 825Euros
Apartment No F9, Fully Furnished 1 bedroom, open-plan kitchen with dining area, living room, bathroom/wc, a terrace, an entrance, complex view, total size 65.17 sq.m (actual size + common parts), price 60 217 Euros RESERVED (sm)
ENTRANCE F, THIRD RESIDENTIAL FLOOR
Apartment No F15, 2 bedroom, open-plan kitchen with dining area, living room, two bathrooms with toilet, two terraces, an entrance, pool view, total size 100.46 sq.m (actual size + common parts), price 97 246 EurosSold
Apartment No F19, Fully Furnished 1 bedroom, open-plan kitchen with dining area, living room, bathroom/wc, a terrace, an entrance, complex view, total size 65.17 sq.m (actual size + common parts), price 61 651 EurosReserved
ENTRANCE F, FIFTH RESIDENTIAL FLOOR
Apartment No F29, 1 bedroom, open-plan kitchen with dining area, living room, bathroom/wc, a terrace, an entrance, complex view, total size 64.71 sq.m (actual size + common parts), price 62 640 EurosRESERVED
ENTRANCE G, SECOND RESIDENTIAL FLOOR
Apartment No G11, 1 bedroom, open-plan kitchen with dining area, living room, bathroom/wc, a terrace, an entrance, complex view, total size 59.49 sq.m (actual size + common parts), price 56 277 Euros Reserved
ENTRANCE G, THIRD RESIDENTIAL FLOOR
Apartment No G15, Fully Furnished 1 bedroom, open-plan kitchen with dining area, living room, bathroom/wc, a terrace, an entrance, complex view, total size 57.99 sq.m (actual size + common parts), price 54 859 EurosReserved
Apartment No G16, Fully Furnished 1 bedroom, open-plan kitchen with dining area, living room, bathroom/wc, a terrace, an entrance, complex view, total size 59.49 sq.m (actual size + common parts), price 57 586 EurosReserved
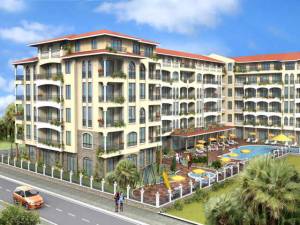
|
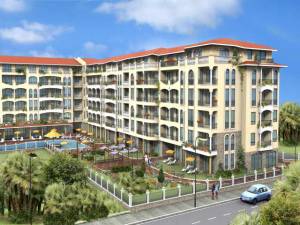 |
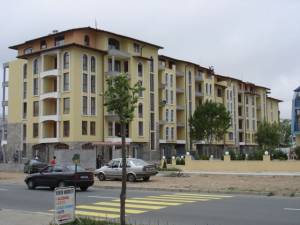 |
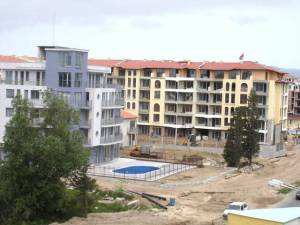 |
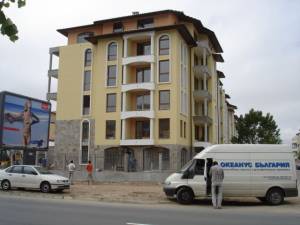 |



